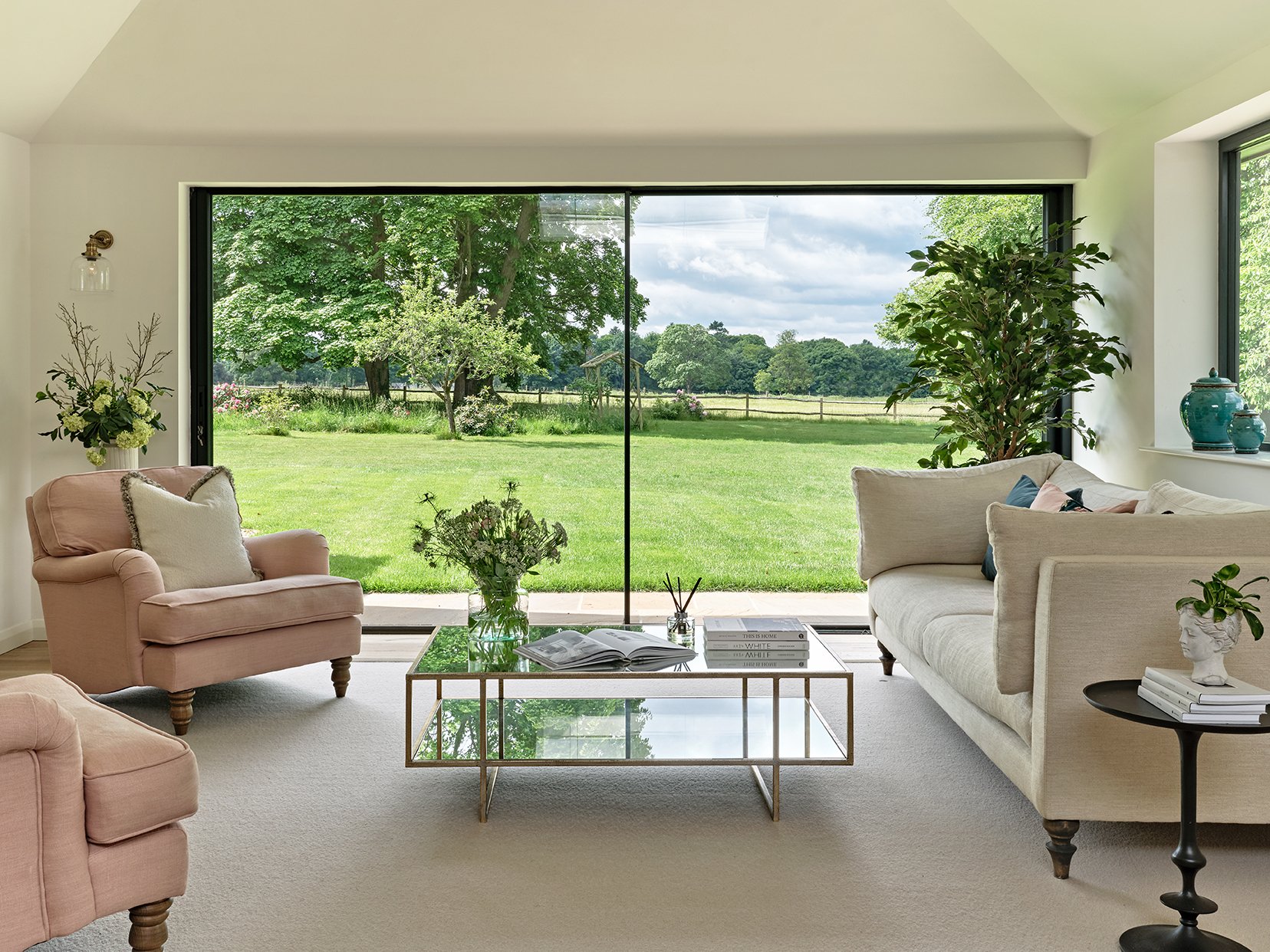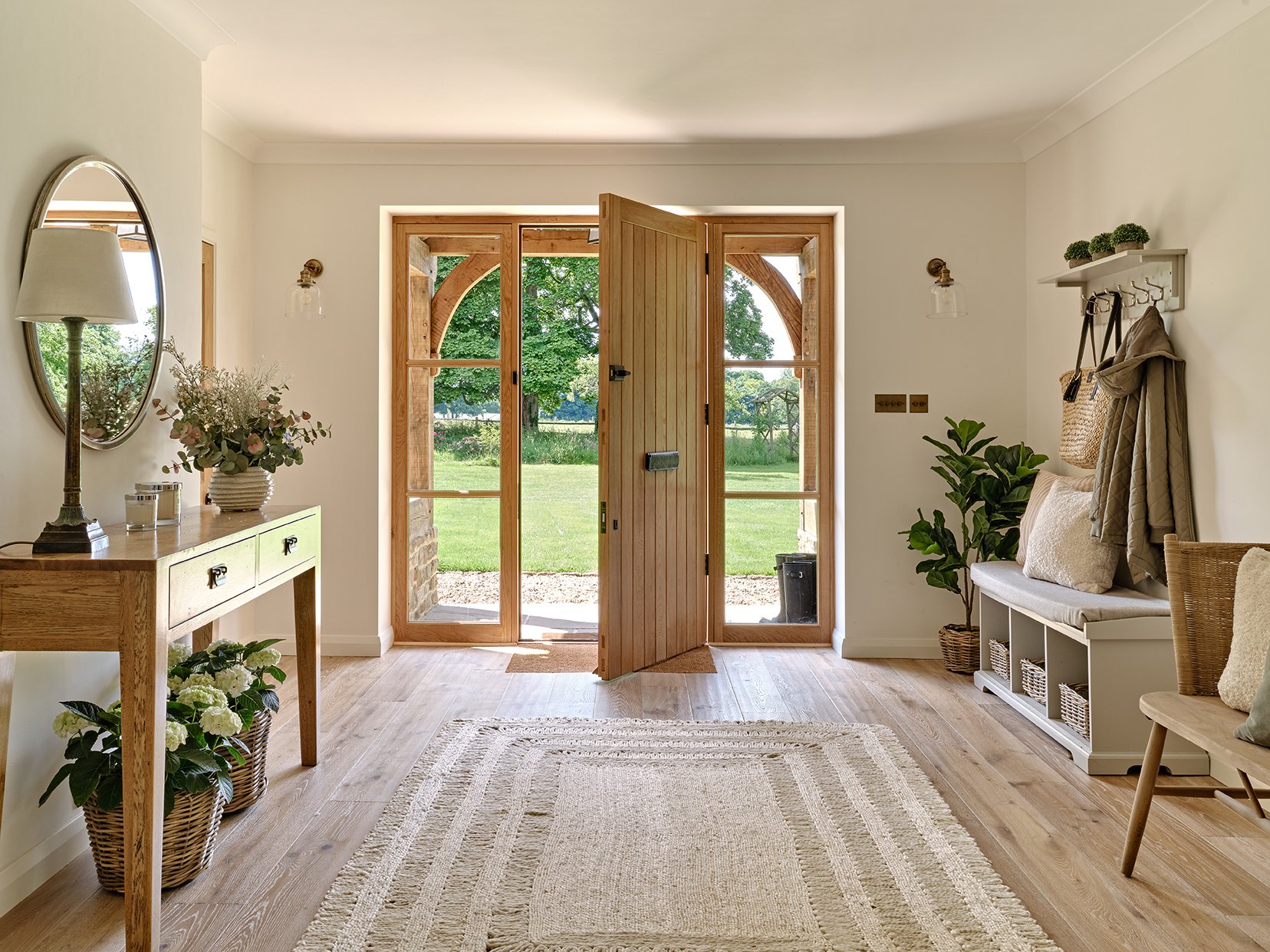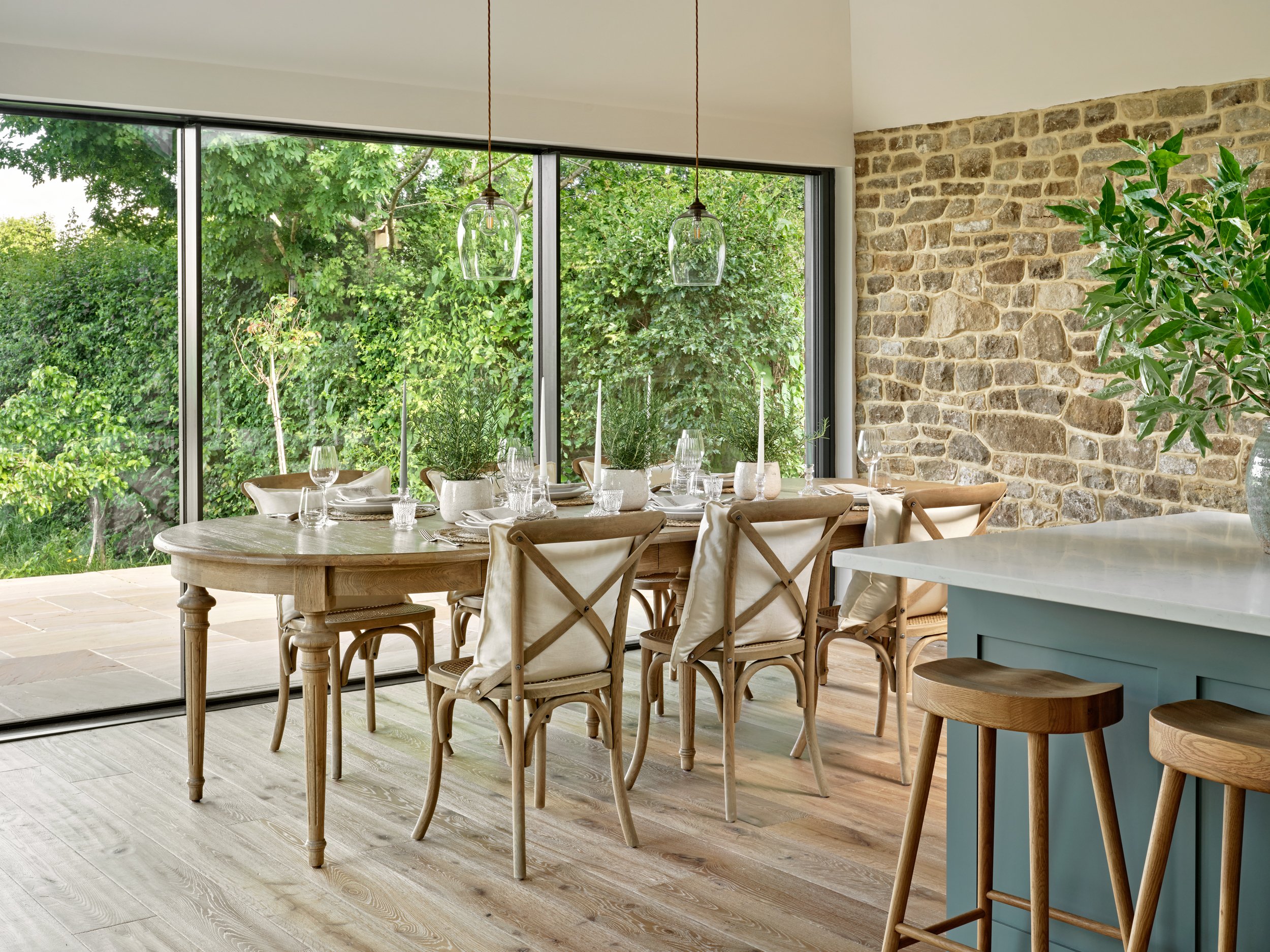
HIGH MEADOW, GODALMING




Category: Extensions & Alterations
Location: Surrey
Size: 80m2
Client: Private Client
Budget: £300k
Consultants: Anne-Marie Leigh Interior Design (https://www.annemarieleigh.co.uk)
Contractor: Pinder Construction (http://www.pinder-construction.co.uk)
Status: Complete
Photography Credits: Nick Smith Photography (https://nsphotography.co.uk)
Beckmann Architecture were appointed to lead the technical design and oversee the full renovation of this elegant period home, transforming it into a light-filled and highly functional space for modern family life.
The project centred on the careful removal of previous unsympathetic extensions, replacing them with new additions that sit harmoniously alongside the original structure. Drawing on the character and charm of the existing house, the design introduces refined contemporary elements—balancing heritage detailing with clean lines and open-plan living.
A vaulted rear extension now forms the heart of the home, featuring expansive glazing that frames views of the garden and floods the kitchen and dining areas with natural light. Warm timber tones, muted colours, and traditional joinery lend softness and depth, while bespoke cabinetry, a dedicated utility space, and considered storage ensure practical day-to-day living.
Externally, brick and stone detailing provide visual continuity with the original building, enhancing the overall coherence of the home’s renewed identity.
Beckmann Architecture delivered a full technical design package, managed a formal tender process, and administered the building contract through to completion—ensuring the vision was realised to a high standard, on time and on budget.
