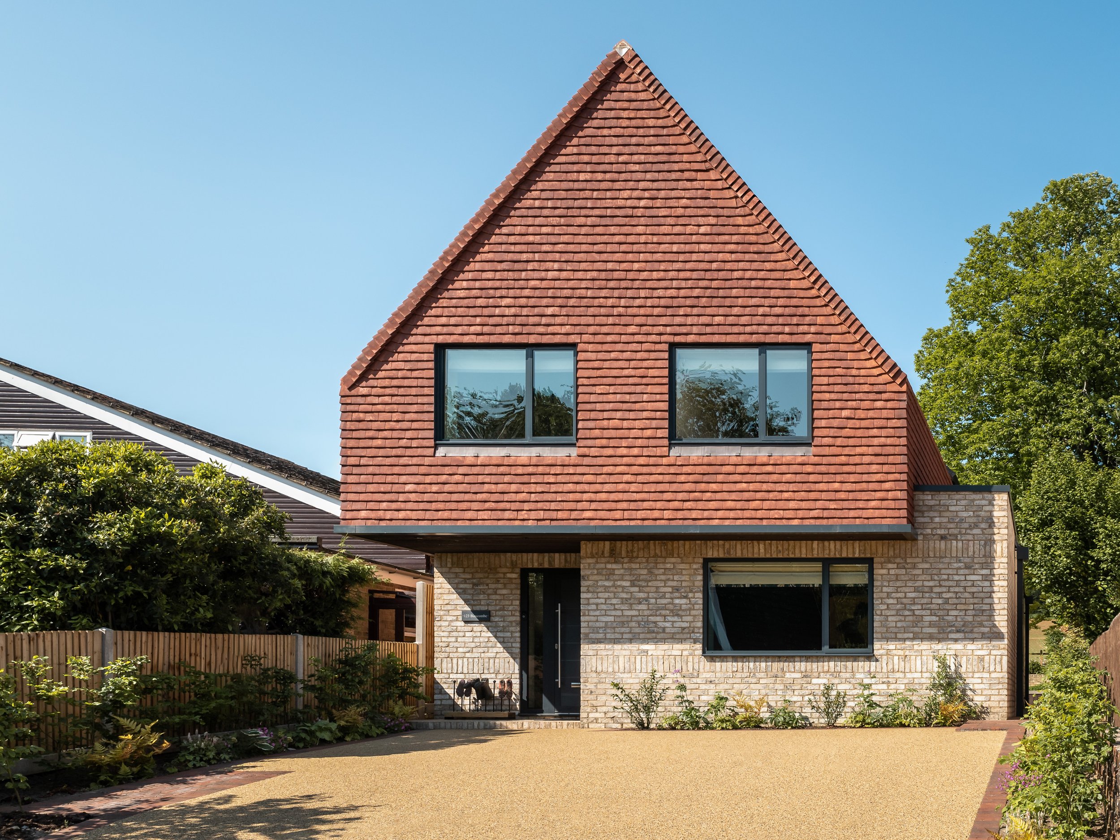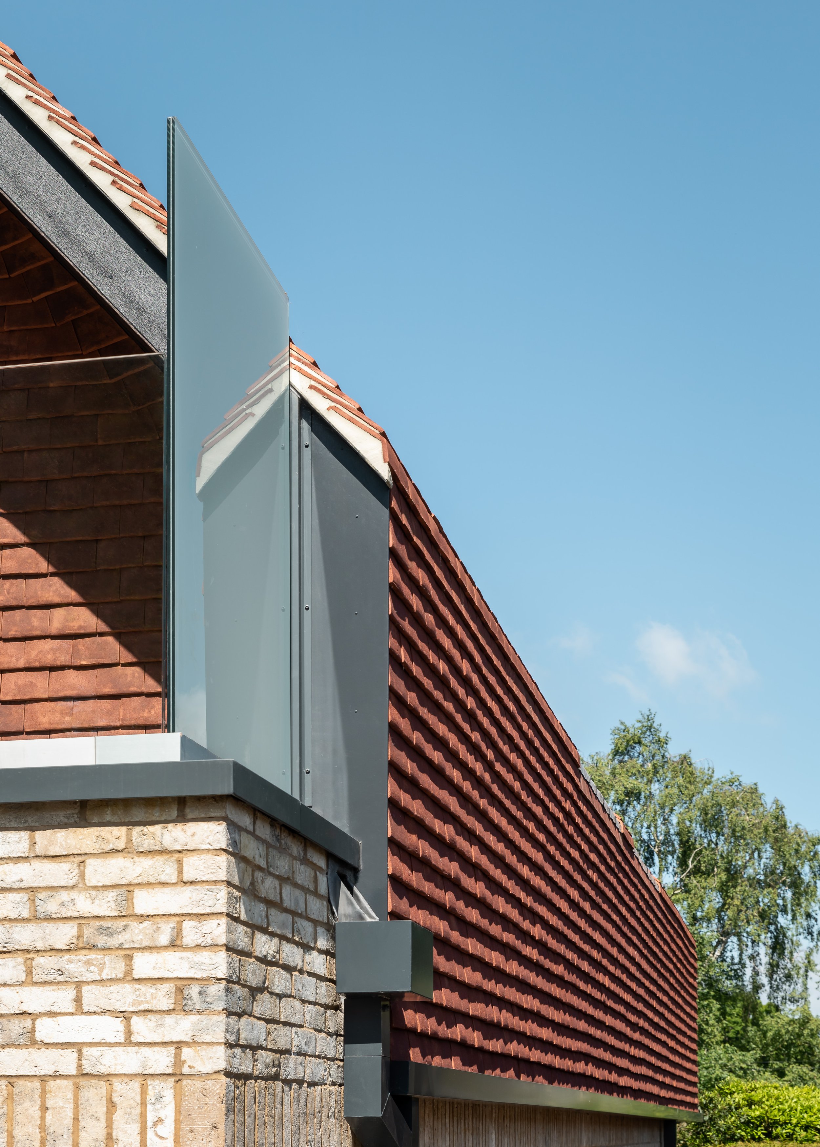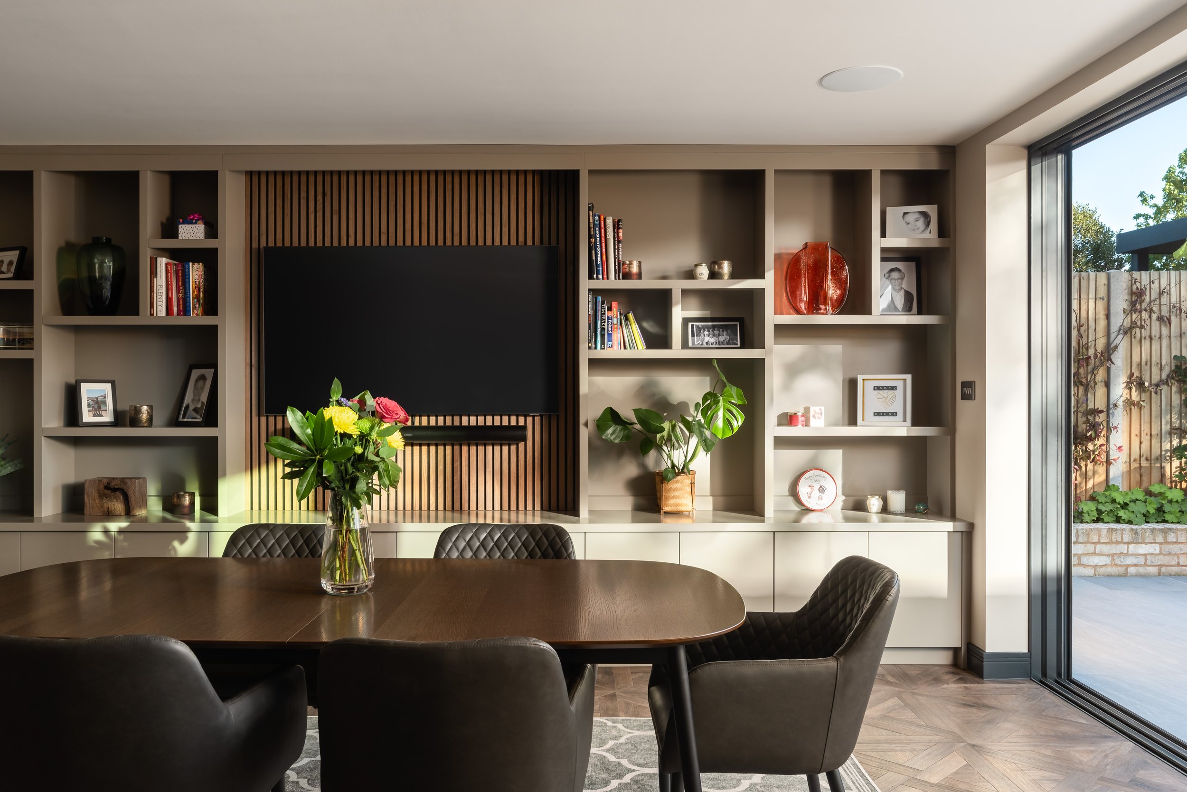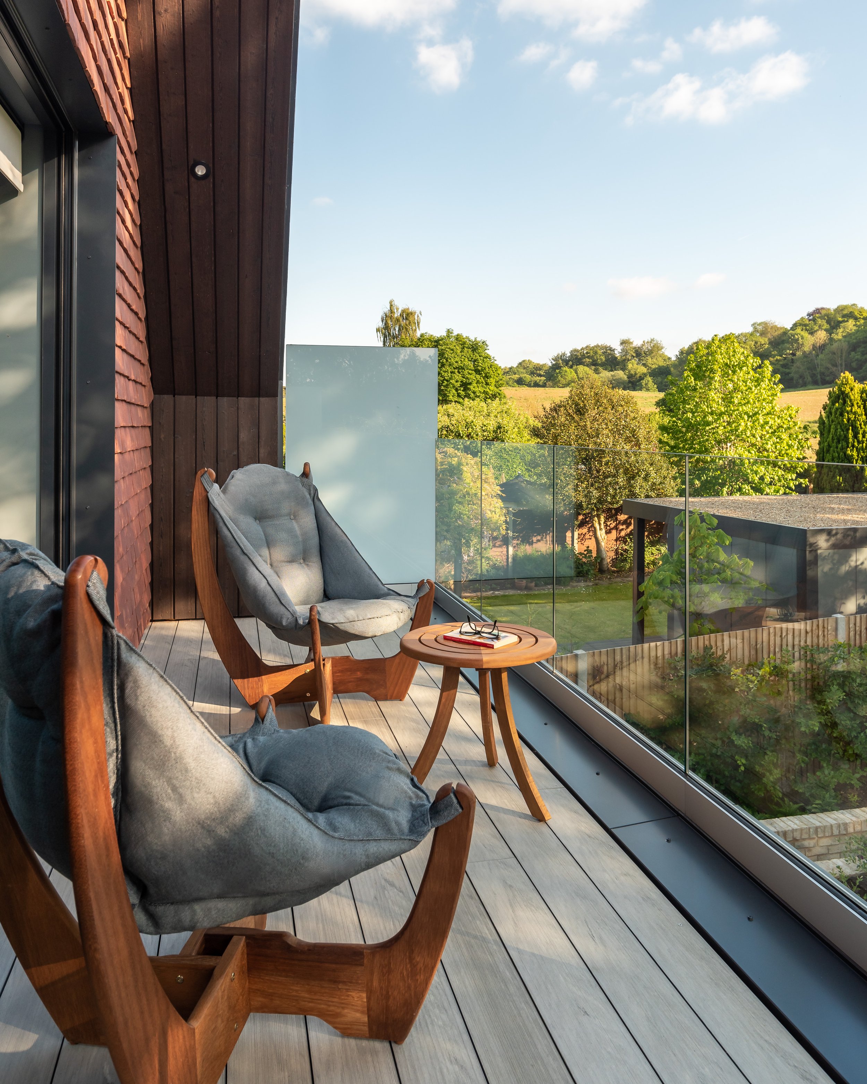
BINSCOMBE, UK






Category: New Build House // Self Build
Location: Binscombe, Surrey
Size: 250m2
Client: Private Client
Budget: £ Undisclosed
Consultants: ALG Planning + Development, ATC Structural Engineers
Constraints: Conservation Area, Adjacent to Listed Building, Area of Archaeological Value
Status: On site
This replacement dwelling responds sensitively to a complex set of planning constraints, including its location adjacent to a listed building. The design adopts a contemporary architectural language while drawing on a restrained palette of materials that reflect and respect the character of the immediate context.
A key objective was to deliver a substantial uplift in internal floor area compared to the original dwelling—creating a long-term family home that meets the client’s evolving needs. The resulting scheme balances this ambition with a carefully considered form and massing that sits comfortably within the street scene.
Large glazed openings bring light deep into the plan and frame views of the surrounding landscape, while the building’s proportions and detailing maintain a clear dialogue with neighbouring structures. The home successfully combines contemporary performance and aesthetics with a context-driven, site-specific approach—achieving planning approval and delivering on the client's vision for a future-facing, lasting home.
